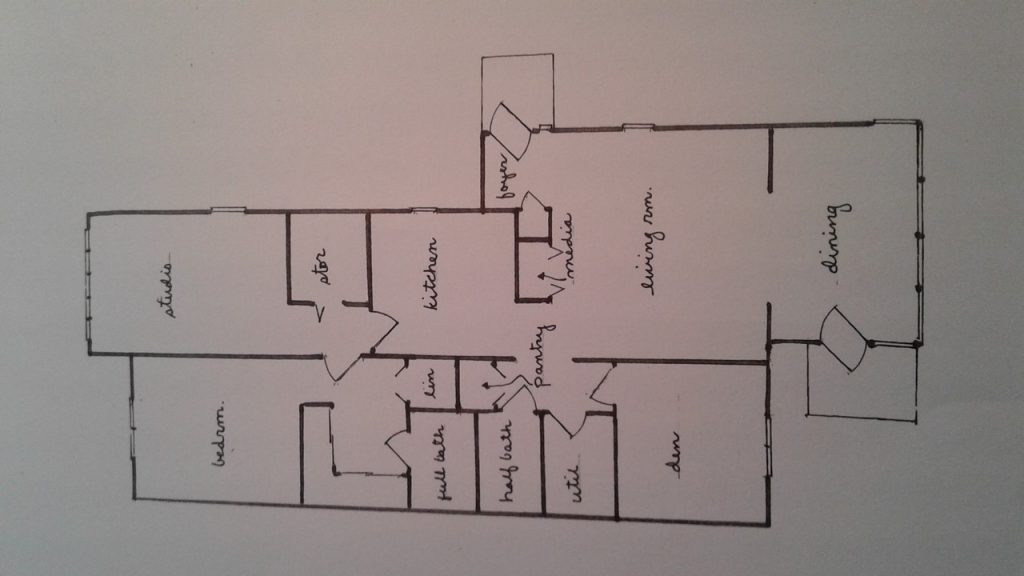When Joan and Bill Meade decided that they wanted to move to Carolina Meadows, they immediately signed up on the Ready list. They did this because they’d been told that there were many people ahead of them on the Ready list and they would probably have a five-year wait before they could move into a villa. After several years had gone by, Joan and Bill signed up to become Early Advantage residents of Carolina Meadows. This meant that they could enjoy all the amenities of the place even if they weren’t actually living there. They sold their house in North Chapel Hill and moved to an apartment much closer to campus.
They chose four different floor plans from the different villa models offered at Carolina Meadows. They would take either a Brunswick, a Cumberland, a Davidson or a Chatham model, but two more years went by and none of these models became available to them. What could they do but wait? However, two friends of theirs who had been living at Carolina Meadows for years in Albemarle villas advised Joan and Bill to sign up for that model. Yes, it was smaller than their original choices, but with all the activities on campus, they would hardly feel confined within an Albemarle’s walls.
Joan and Bill took their advice and notified Carolina Meadows of their decision and shortly thereafter two Albemarles became available. They promptly accepted one of them. Now came the task of re-making the villa to fulfill all their requirements. Joan is a talented professional artist and she needed a studio with north light where she could create her paintings. The studio had to have plenty of storage space for her art work and supplies, as well space for her computer. Bill needed office space. They both needed space for dining, a roomy linen closet, a pantry closet, a media center and a storage closet for bulky items such as luggage, coolers and boxes of seasonal items.
Fortunately, they were well equipped to meet these challenges. In her previous career Joan had been an architect, so she was well versed in design. Bill and Joan had also moved many times during their years together, and for each move Joan measured and calculated, and was able to make each home suitable for their needs. Carolina Meadows placed only one restriction on their customizing the Albemarle. They could not change the look of the front of their villa; it had to blend in with the other villas. With this in mind, Joan got out her tape measure and went to work.
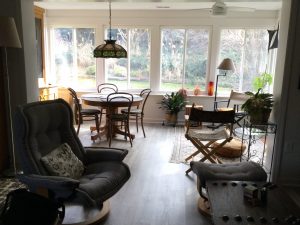 The former residents of Joan and Bill’s villa had already added a room to their Albemarle by replacing a patio with an interior room. The room has windows along the rear of the villa with plenty of room for dining and with views over the back lawn and an embankment planted with bushes and vines. It’s proved to be a wonderful space for watching myriads of birds.
The former residents of Joan and Bill’s villa had already added a room to their Albemarle by replacing a patio with an interior room. The room has windows along the rear of the villa with plenty of room for dining and with views over the back lawn and an embankment planted with bushes and vines. It’s proved to be a wonderful space for watching myriads of birds.
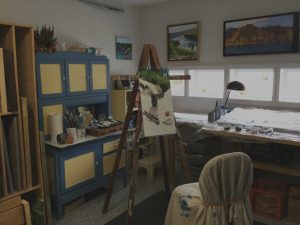 The biggest project in this villa’s re-making involved transforming the garage into a heated studio. From the outside, the space still looks like a garage with a pull-down door and small windows across the top. Inside it’s a bright space with ample room for working on large and small canvases. An additional window was installed on one side. There are two large storage racks which were moved from Joan and Bill’s Chapel Hill house. Because one rack was too big to fit through a door, it was moved to Carolina Meadows before the interior walls of the studio were completed.
The biggest project in this villa’s re-making involved transforming the garage into a heated studio. From the outside, the space still looks like a garage with a pull-down door and small windows across the top. Inside it’s a bright space with ample room for working on large and small canvases. An additional window was installed on one side. There are two large storage racks which were moved from Joan and Bill’s Chapel Hill house. Because one rack was too big to fit through a door, it was moved to Carolina Meadows before the interior walls of the studio were completed. 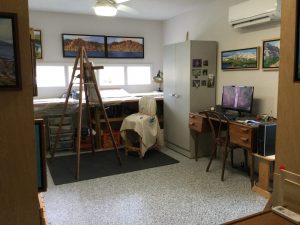 The walls were built around the rack. There is room also for the large work table, a computer desk and two cabinets holding art supplies.
The walls were built around the rack. There is room also for the large work table, a computer desk and two cabinets holding art supplies.
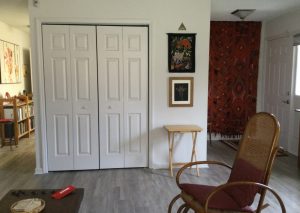
Joan and Bill changed a closet which jutted awkwardly into their living room near the entrance to their villa. They designed a smaller coat closet, and had a media center with folding doors built on the wall that backed up to the kitchen. When open, the doors reveal a TV, stereo equipment and racks of CDs. They also closed off a pocket door from the living room to the den, reasoning that the den only needed one entrance.
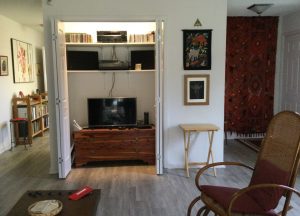
They reconfigured a long hallway that ran down the center of the Albemarle, removing a tiny hall closet to expand the existing half bath. The entrance to the bedroom was moved to the studio area. This allowed them to create a pantry near the kitchen and a linen closet in the dressing area of the bedroom where the hallway had been. They also added the large storage closet they needed between the studio and the kitchen.
Line Break
The entire transformation of the villa, from the signing of the contract with Carolina Meadows at the end of March, to the move-in in early July took just over three months. Joan and Bill are now living large in a villa they had thought would be too small. They have customized it so it is truly their own.
Line Break

